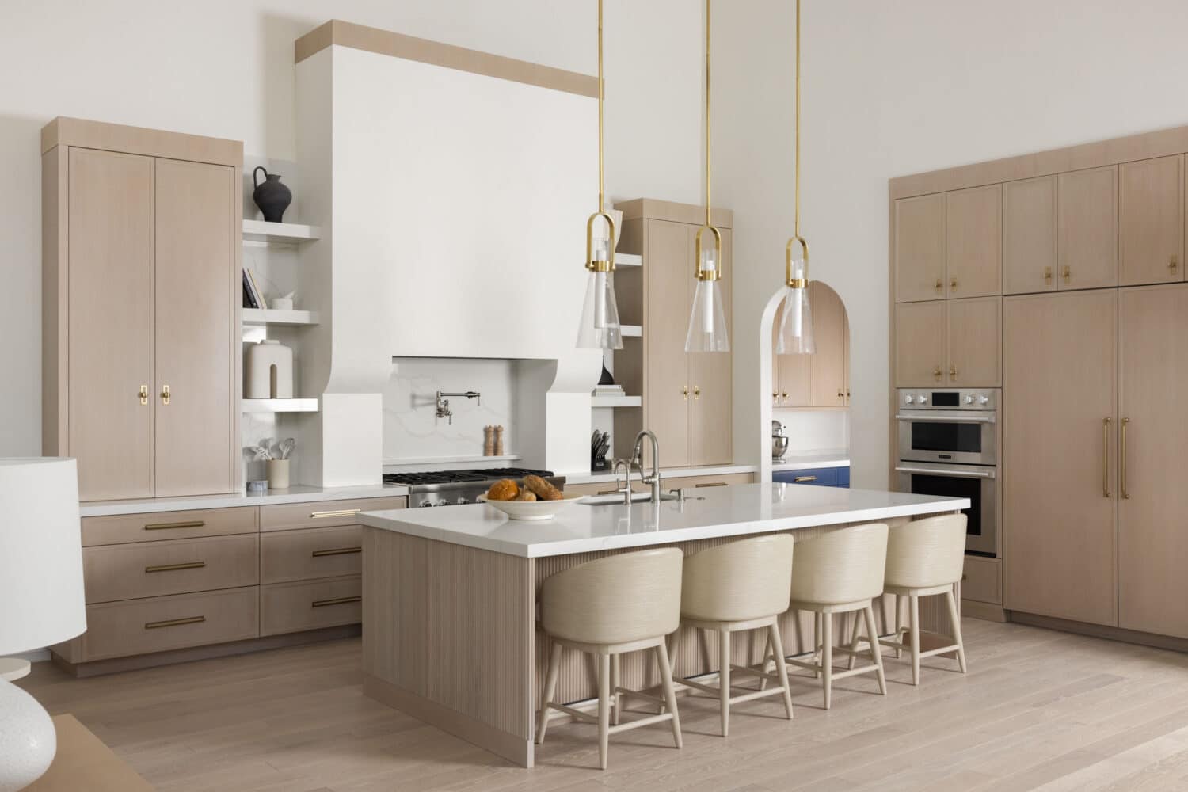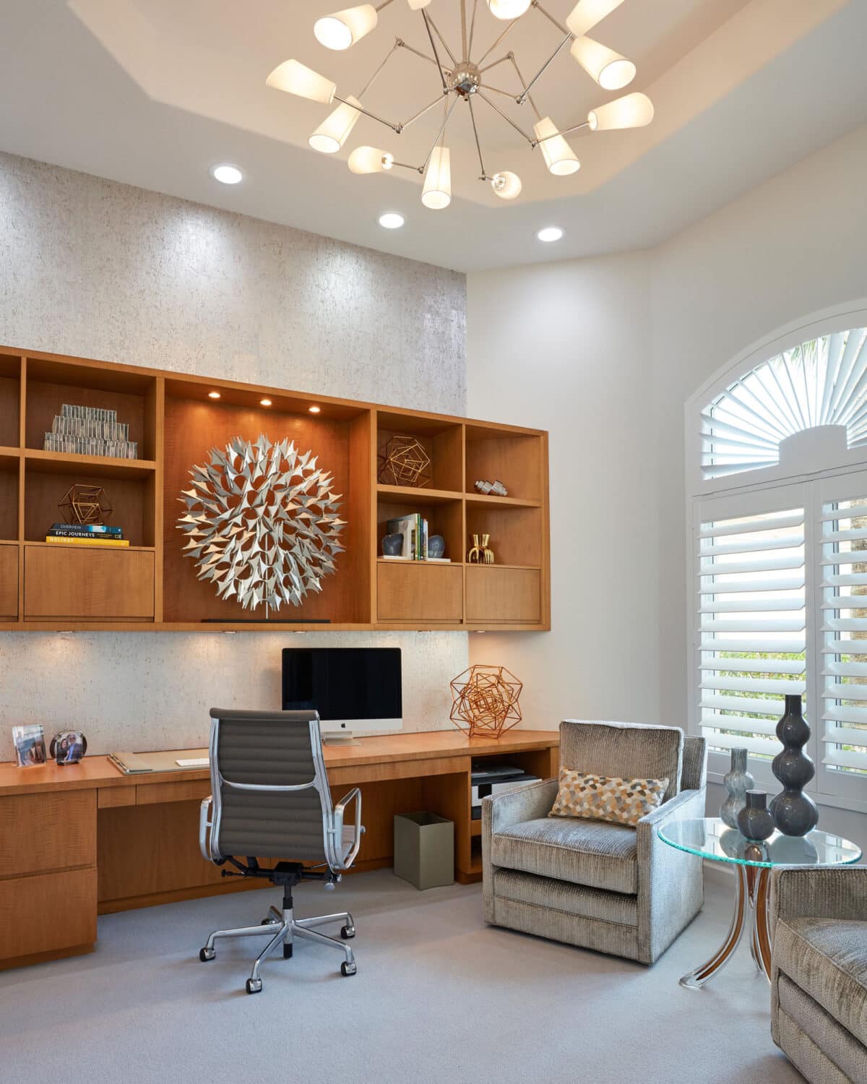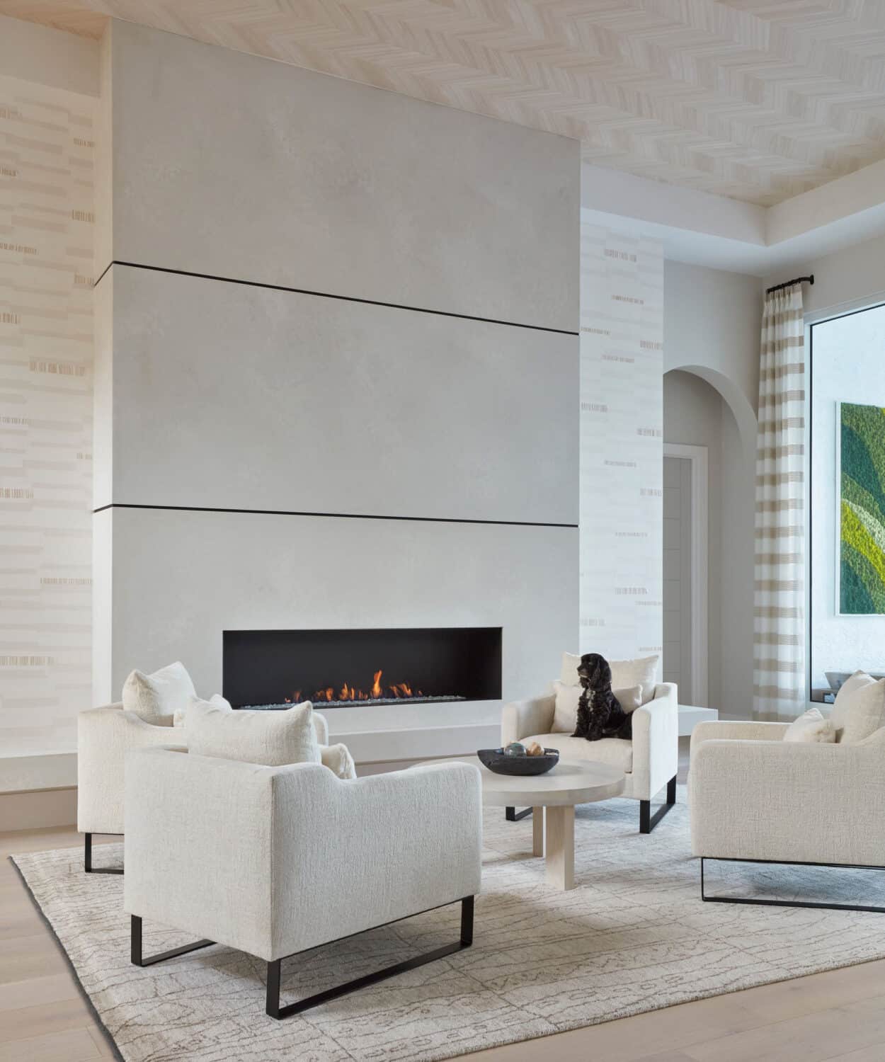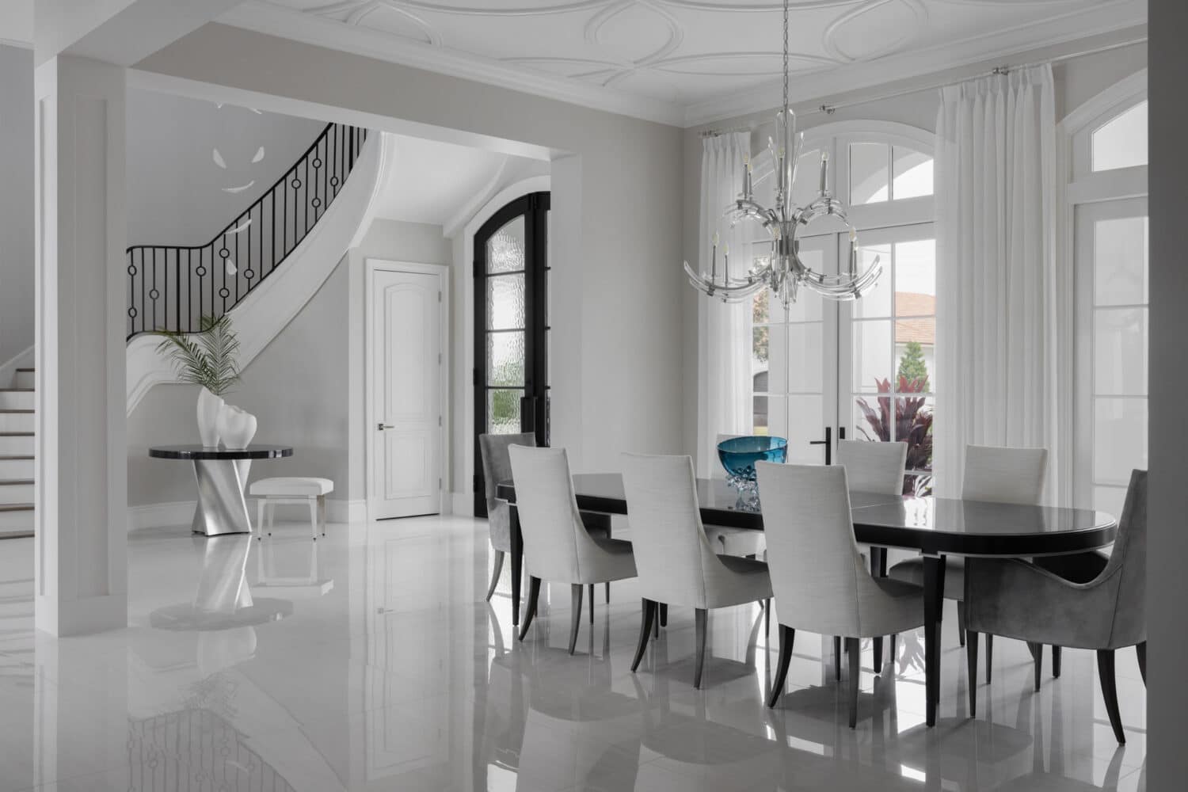Space Planning Services
At Piper Gonzalez Designs, we specialize in transforming residential spaces through expert space planning services. Whether you’re looking to optimize a small room, enhance the flow of a larger area, or bring functionality to a unique layout, our tailored solutions ensure that every square foot is used to its fullest potential. Our team is here to make your home beautiful, functional, and well-organized—all without the stress of planning it yourself.
Recommended Space Planning Solutions
- Home Offices: Design a workspace that enhances productivity and comfort with layouts tailored for ergonomic efficiency and natural light.
- Open-Concept Living Areas: Create balance in open spaces with thoughtfully designated areas for lounging, dining, and entertaining.
- Small Space Maximization: Make the most of smaller areas through strategic furniture placement, multifunctional pieces, and smart storage solutions.
- Multi-Functional Rooms: Plan spaces that serve multiple purposes, such as guest rooms that double as home gyms or offices. We ensure each function has its own dedicated area for seamless usability.
- Outdoor Living Spaces: Extend your living area by creating well-designed patios, decks, or terraces, perfect for relaxing or entertaining.
Our Space Planning Services
Residential Space Planning
From single rooms to entire homes, our team creates layouts that prioritize comfort, functionality, and beauty. We work on every type of living space—from living rooms and bedrooms to kitchens and dining areas—ensuring each space meets its purpose while reflecting your unique style.
Home Office Design
A well-planned home office supports productivity and focus. We create office layouts that maximize space, light, and comfort, allowing you to work efficiently without sacrificing style or functionality.
Small Space SolutionS
For homes with limited space, our team excels at maximizing every inch. Through creative layouts, multifunctional furniture, and optimized storage, we transform small spaces into practical and inviting areas.
Multi-Functional Room Design
As more people embrace versatile living spaces, we help you design rooms that serve multiple purposes. Whether you need a guest bedroom that doubles as an office or a living room with workout space, our designs ensure that each area is functional and harmonious.
Furniture Selection and Layout
Choosing the right furniture can elevate a space. We guide you in selecting pieces that align with your style and complement the layout, enhancing both aesthetics and functionality. We also handle precise placement to ensure each item fits seamlessly into the design.
Why Choose Our Space Planning Services?
- Personalized Approach: We work closely with you to understand your lifestyle and goals, ensuring a customized design that aligns with your needs.
- Efficient Space Use: Our expertise allows us to make the most of every square foot, creating layouts that feel open, organized, and functional.
- Seamless Coordination: From concept to implementation, we manage every detail to ensure a smooth and stress-free process.
- Enhanced Functionality: We design spaces that support your daily activities and lifestyle, combining beauty with usability.
- Choose Multifunctional Furniture: Opt for pieces like fold-away desks, storage benches, and convertible sofas to increase functionality in smaller spaces.
- Prioritize Traffic Flow: Ensure clear pathways in high-traffic areas to create a comfortable and accessible environment.
- Maximize Vertical Space: Use shelving and wall-mounted storage to make the most of vertical areas, reducing clutter and freeing up floors.
- Incorporate Natural Lighting: Consider layout options that maximize natural light, supplemented with layered artificial lighting to create a balanced and inviting atmosphere.
Our Space Planning Process
Our space planning process ensures a stress-free and enjoyable experience for our clients. Here’s how it works:
Step 1: Initial AssessmenT
We begin with a comprehensive evaluation of your space, discussing your vision, needs, and any challenges you face.
Step 2: Customized Layout Design
Based on your goals and preferences, we develop a layout that maximizes space, light, and flow, while enhancing functionality and aesthetics.
Step 3: Furniture and Fixture Selection
We help you choose furniture, lighting, and fixtures that fit perfectly within the layout, ensuring harmony and style throughout your home.
Step 4: Detailed Floor Plans
Our team provides precise floor plans, including furniture placement, traffic flow, and measurements to make the implementation seamless.
Step 5: Final Review and Adjustments
We review the plan with you, making any adjustments needed to ensure the layout aligns perfectly with your vision and expectations.
Frequently Asked Questions
-
What types of residential spaces do you offer space planning services for?
-
Can your space planning services be customized for my specific needs?
-
Do you offer furniture selection assistance?
-
How do you ensure quality control in your space planning services?
-
Do you provide 3D renderings or virtual walkthroughs?
-
How can space planning help maximize a small space?
-
Do you offer space planning for outdoor areas?
-
What’s the timeline for a space planning project?
-
Can you create a cohesive design for multiple rooms?
Contact Us
At Piper Gonzalez Designs, we are passionate about crafting spaces that reflect your personality and enhance your lifestyle. Our expert team combines thoughtful design and precise planning to create layouts that bring functionality and style to every corner of your home.









